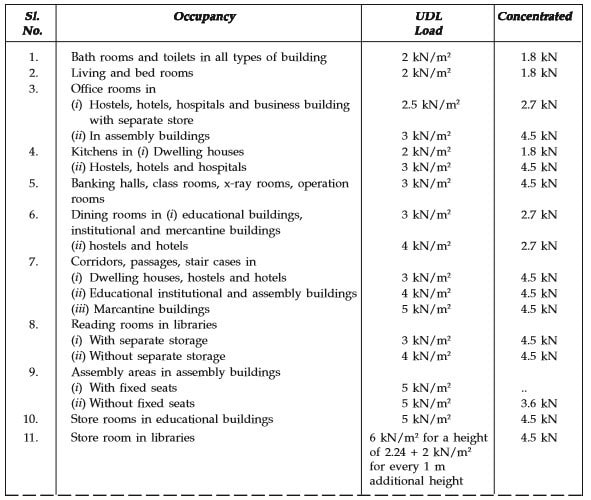WHAT
IS CONCRTE MIX DESIGN ?
The process of selecting suitable ingredients of concrete and
determining their relative amounts with the objective of producing a concrete
of the required, strength, durability, and workability as economically as
possible, is termed the concrete mix design.
POINT TO BE REMEMBER
WHILE MAKING MIX DESIGN
- The grade
designation giving the characteristics strength required of concrete.
- The type of
cement influences the rate of development of compressive strength of
concrete.
- Maximum nominal
size of aggregate to be used in concrete may be as large as possible
within the limits prescribed by the IS : 456-2000.
- The cement
content is to be limited from shrinkage, crack, and creep.
- The workability
of concrete for satisfactory placing and compacting is related to the size
and shape of the section,quantity and spacing of reinforcement and
technique used for transportation, placing and compaction.
CONCRETE MIX
DESIGN-M40 GARDE EXAMPLE
1.Design Stipulation For Proportioning
Grade Designation = M-40
Type of cement = O.P.C-43 grade confarming to IS 8112
Maximum nominal size of aggregate = 20 mm
Maximum Cement content =450 kg / m3
Minimum Cement content = 320 kg / m3
Maximum water cement ratio = 0.45
Workability = 100 mm (slump)
Exposure condition = Severe (for reinforced concrete)
Method of placing = Pumping
Degree of supervision = Good
Type of aggregate = Crushed angular aggregate
Chemical admixture type = Superplasticiser
2. Test Data For Material
Cement used = OPC 43 grade confirming IS 8112
Sp. Gravity Cement =
3.15
Sp. Gravity Fine
Aggregate = 2.61
Sp. Gravity Coarse
Aggregate (20mm) = 2.65
Sp. Gravity Coarse
Aggregate (10mm) = 2.66
Chemical admixture = Superplasticiser confirming IS 9103
Water absorption of coarser aggregate = 0.5%
Water absorption of coarser aggregate = 1%
Free surface moisture = Nil
3. Target Mean Strength
Target Mean Strength = 40 + ( 5 X 1.65 ) = 48.25 Mpa
Selection of water cement ratio
Assume water cement ratio = .40 - 0.45
4. Selection Of Water Content
Approximate water content for 20mm max. Size of aggregate = 180 kg
/m3 (As per Table No. 2 , IS : 10262 ). As
plasticizer is proposed we can reduce water content by 20%.
Now water content = 180 X 0.8 = 140kg /m3
5. Cement Content Calculation
Water cement ratio = 0.40
Water content per m3 of concrete
= 144 kg
Cement content = 144/0.35 = 411.4 kg / m3
Say cement content = 412 kg / m3 (As per
contract
Minimum cement content 350 kg / m3 )
Hence O.K.
6. Calculation of sand and coarse aggregate
V = [ W + (C/Sc) + (1/p) . (fa/Sfa)
] x (1/1000)
V = [ W + (C/Sc) + {1/(1-p)} . (ca/Sca) ] x
(1/1000)
Where
V = absolute volume of fresh concrete, which is equal to gross
volume (m3) minus the volume of entrapped air ,
W = mass of water ( kg ) per m3 of concrete ,
C = mass of cement ( kg ) per m3 of concrete ,
Sc = specific gravity of cement,
(p) = Ratio of fine aggregate to total aggregate by absolute
volume ,
(fa) , (ca) = total mass of fine aggregate and coarse aggregate
(kg) per m3 of
Concrete respectively, and
Concrete respectively, and
Sfa , Sca = specific gravities of saturated surface dry fine
aggregate and Coarse aggregate respectively.
As per Table No. 3 , IS-10262, for 20mm maximum size entrapped air
is 2% .
Assume F.A. by % of volume of total aggregate = 36.5 %
0.98 = [ 160 + ( 400 / 3.15 ) + ( 1 / 0.365 ) ( Fa / 2.61 )] ( 1
/1000 )
=> Fa = 660.2 kg
Say Fa = 660 kg.
0.98 = [ 160 + ( 400 / 3.15 ) + ( 1 / 0.635 ) ( Ca / 2.655 )] ( 1
/1000 )
=> Ca = 1168.37 kg.
Say Ca = 1168 kg.
Considering 20 mm : 10mm = 0.6 : 0.4
20mm = 701 kg .
10mm = 467 kg .
10mm = 467 kg .
Hence Mix details per m3
Cement = 400 kg
Water = 160 kg
Fine aggregate = 660 kg
Coarse aggregate 20 mm = 701 kg
Coarse aggregate 10 mm = 467 kg
Admixture = 0.6 % by weight of cement = 2.4 kg.
Recron 3S = 900 gm
Water = 160 kg
Fine aggregate = 660 kg
Coarse aggregate 20 mm = 701 kg
Coarse aggregate 10 mm = 467 kg
Admixture = 0.6 % by weight of cement = 2.4 kg.
Recron 3S = 900 gm
Water: cement: F.A.: C.A. = 0.4: 1: 1.65: 2.92
7. Observation for concrete mix design
% Strength of concrete : The strength of concrete increases with
age.
Table for strength of concrete at various age
|
Age
|
Strength per cent
|
|
1 day
|
16%
|
|
3 days
|
40%
|
|
7 days
|
65%
|
|
14 days
|
90%
|
|
28 days
|
99%
|
A. Mix was cohesive and homogeneous.
B. Slump value = 120 mm
C. No. of cube casted = 9
7 days average compressive strength = 42.07 N/mm2
28 days average compressive strength = 52.52 N/mm2
which is greater than 48.25 N/mm2
Hence the mix accepted.


